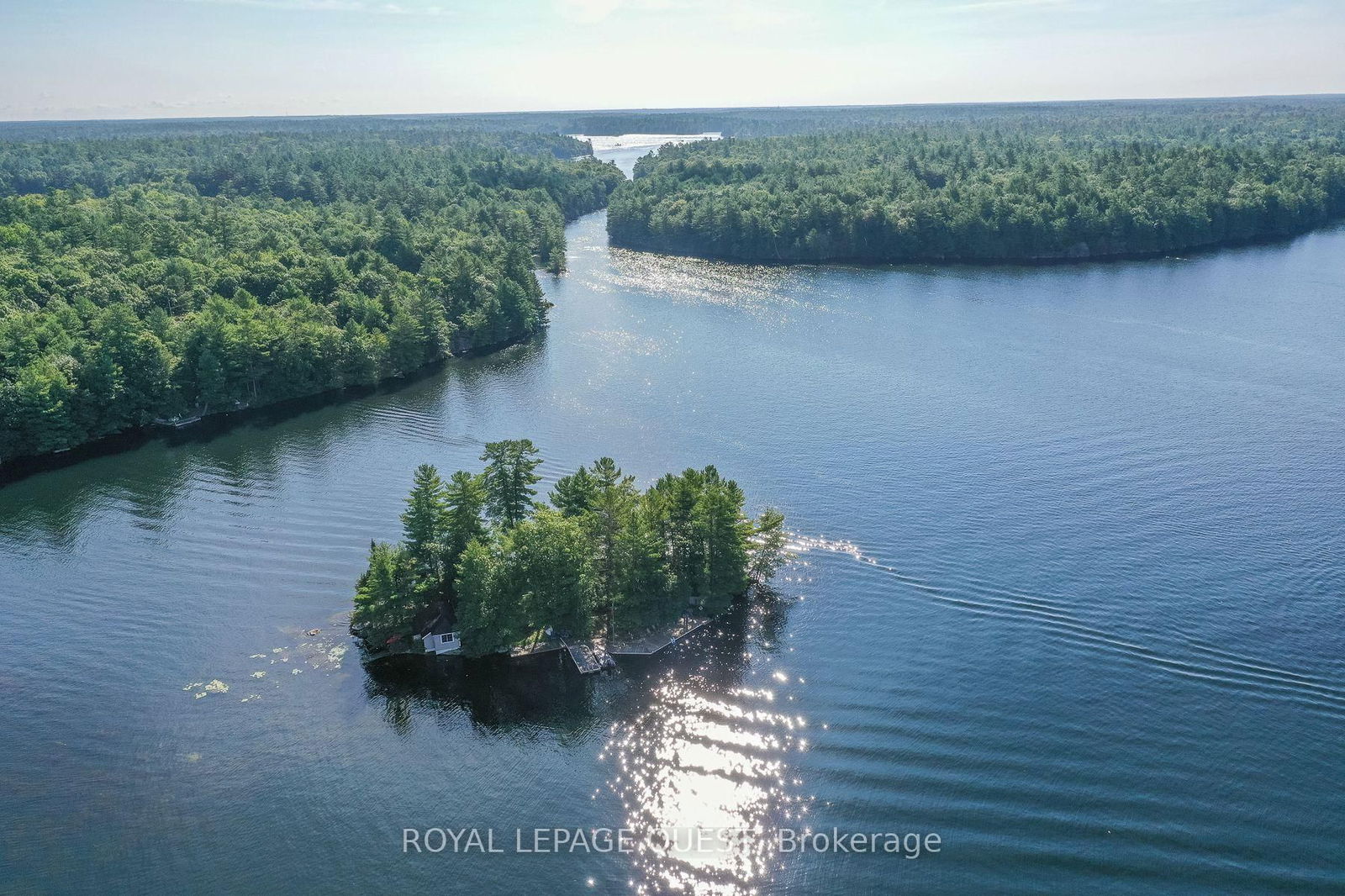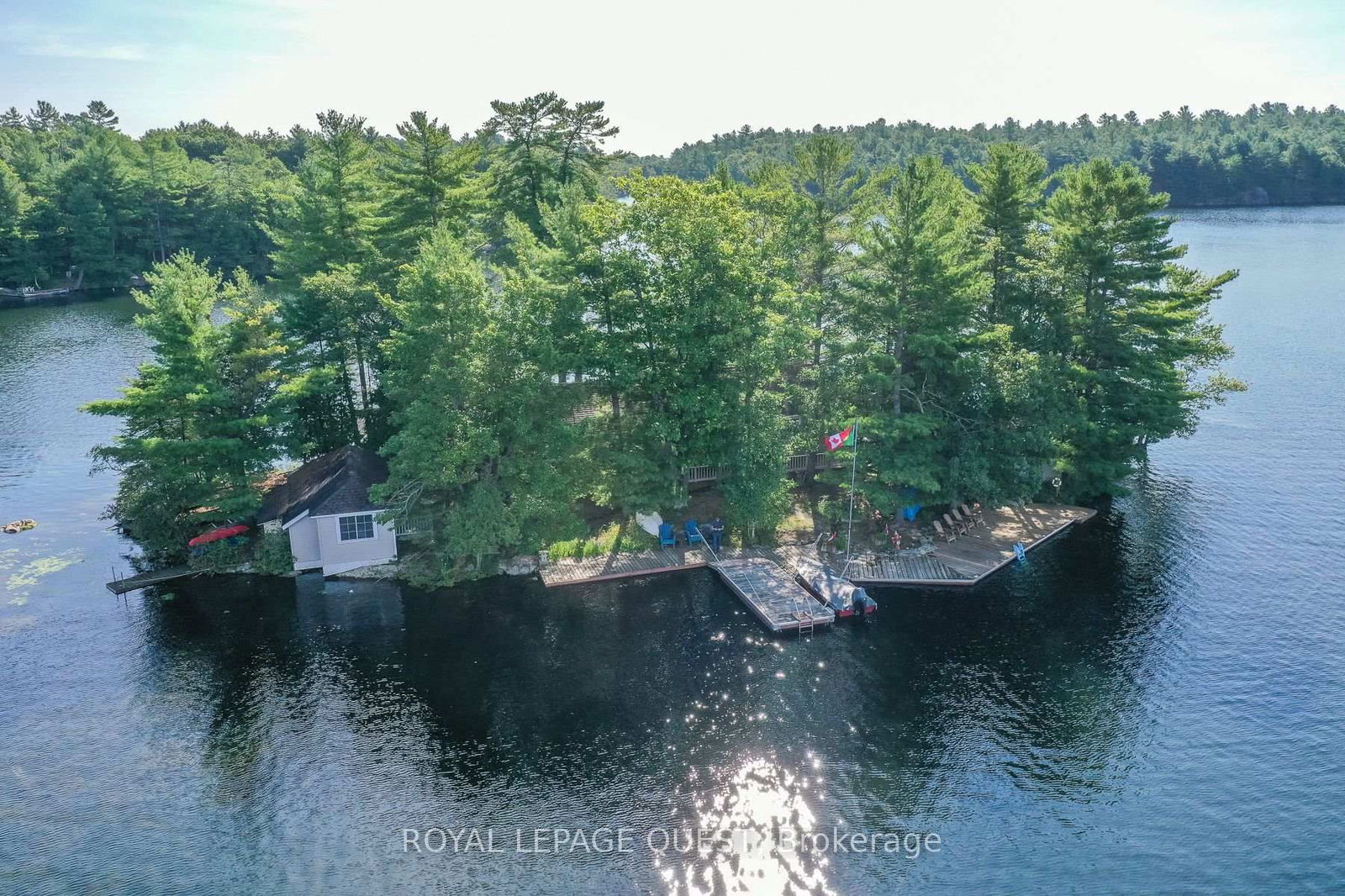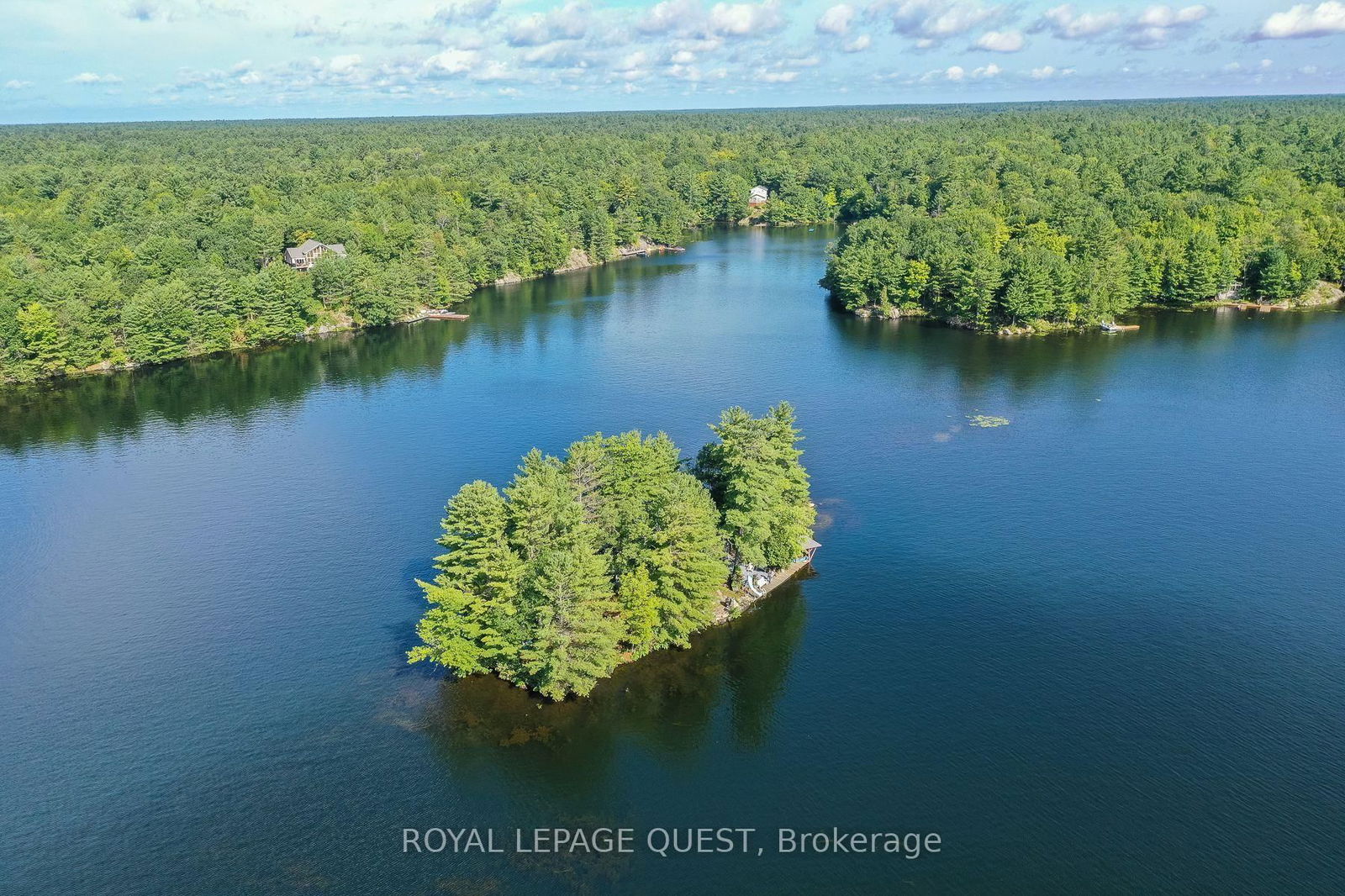Overview
-
Property Type
Detached, Bungalow
-
Bedrooms
2
-
Bathrooms
1
-
Basement
Crawl Space
-
Kitchen
1
-
Total Parking
n/a
-
Lot Size
Available Upon Request
-
Taxes
$2,888.00 (2024)
-
Type
Freehold
Property description for 1 Island 4SR N/A, Severn, Rural Severn, P0E 1G0
Estimated price
Local Real Estate Price Trends
Active listings
Average Selling Price of a Detached
May 2025
$13,851,250
Last 3 Months
$5,274,947
Last 12 Months
$2,131,252
May 2024
$1,707,286
Last 3 Months LY
$1,218,623
Last 12 Months LY
$954,408
Change
Change
Change
Historical Average Selling Price of a Detached in Rural Severn
Average Selling Price
3 years ago
$875,500
Average Selling Price
5 years ago
$503,000
Average Selling Price
10 years ago
$445,000
Change
Change
Change
Number of Detached Sold
May 2025
8
Last 3 Months
7
Last 12 Months
7
May 2024
7
Last 3 Months LY
5
Last 12 Months LY
5
Change
Change
Change
How many days Detached takes to sell (DOM)
May 2025
40
Last 3 Months
56
Last 12 Months
57
May 2024
21
Last 3 Months LY
35
Last 12 Months LY
41
Change
Change
Change
Average Selling price
Inventory Graph
Mortgage Calculator
This data is for informational purposes only.
|
Mortgage Payment per month |
|
|
Principal Amount |
Interest |
|
Total Payable |
Amortization |
Closing Cost Calculator
This data is for informational purposes only.
* A down payment of less than 20% is permitted only for first-time home buyers purchasing their principal residence. The minimum down payment required is 5% for the portion of the purchase price up to $500,000, and 10% for the portion between $500,000 and $1,500,000. For properties priced over $1,500,000, a minimum down payment of 20% is required.



































